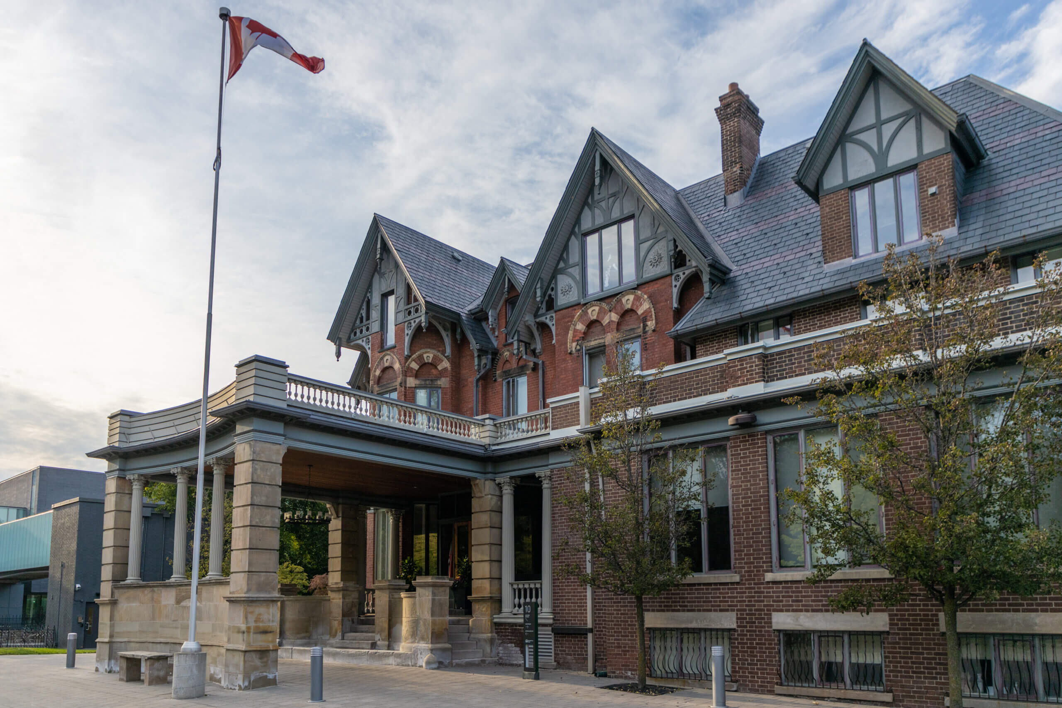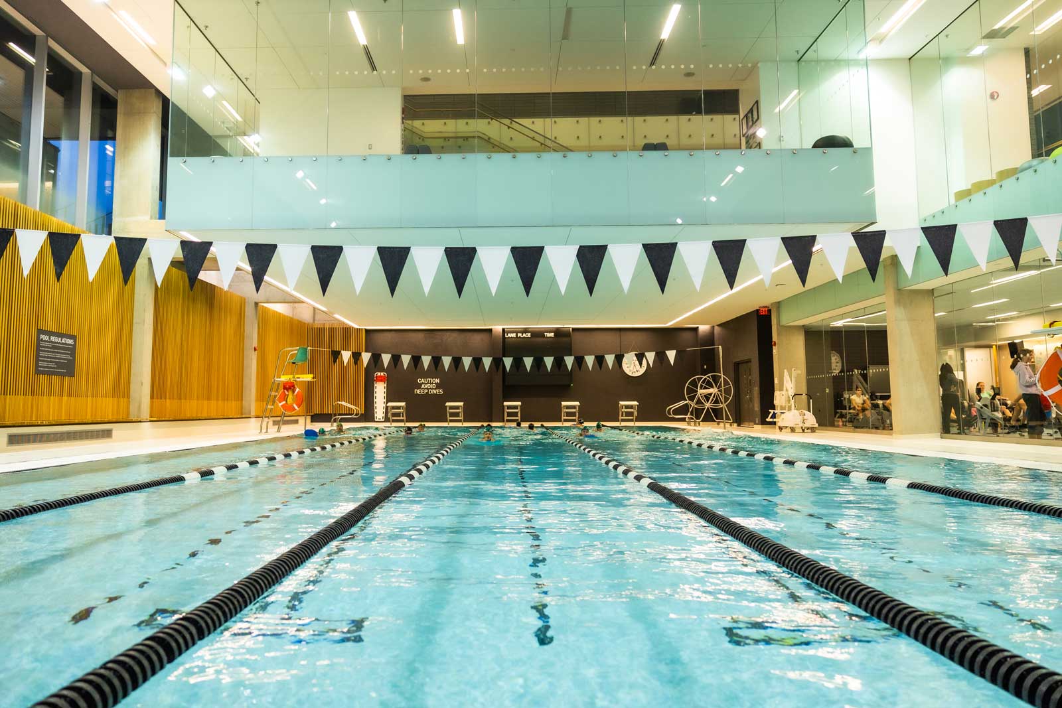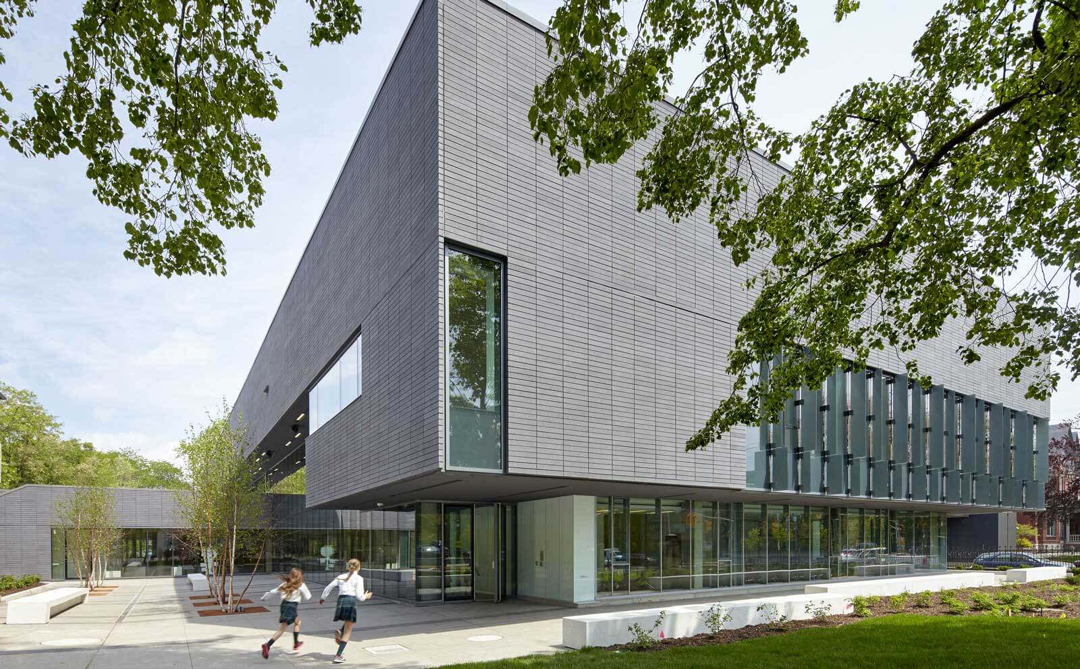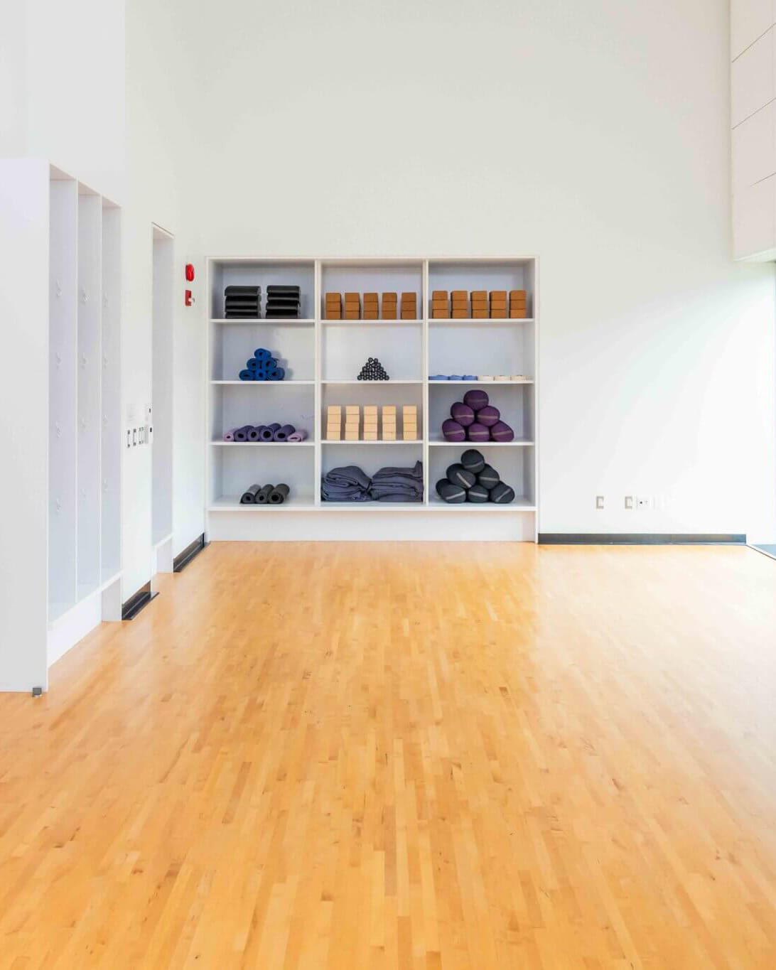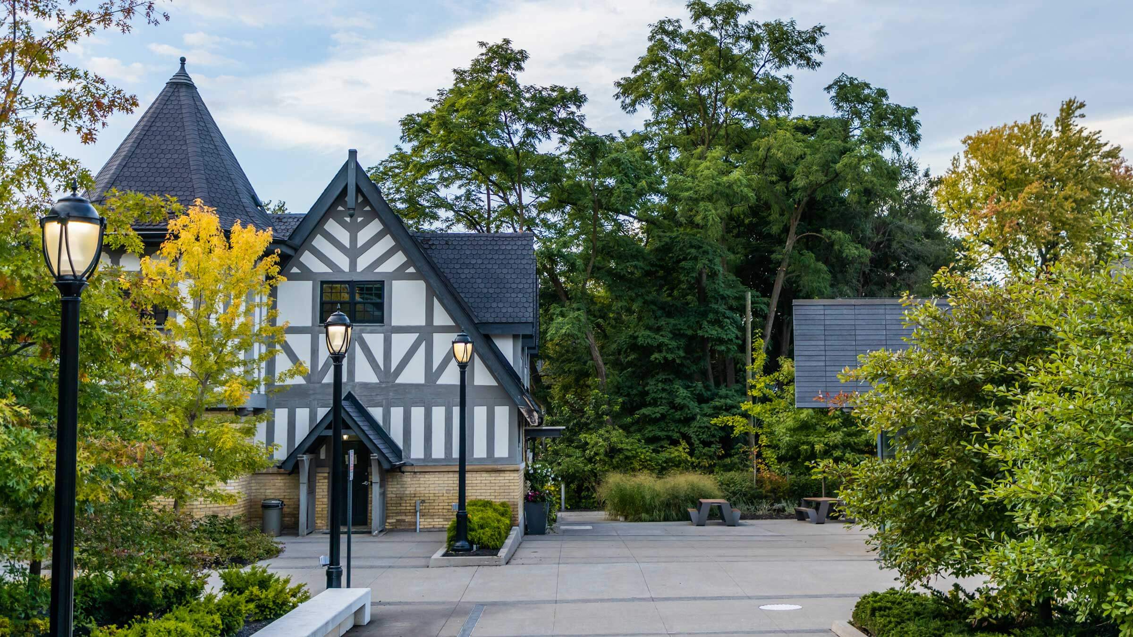
Home › The Campus ›
OUr Campus
Urban Campus
Branksome Hall students love learning on our picturesque urban campus. Located in the heart of Toronto, our 13-acre campus includes a gorgeous ravine woodlot with an outdoor classroom and a winding pathway—places where girls can learn about their natural environment.
View BH Map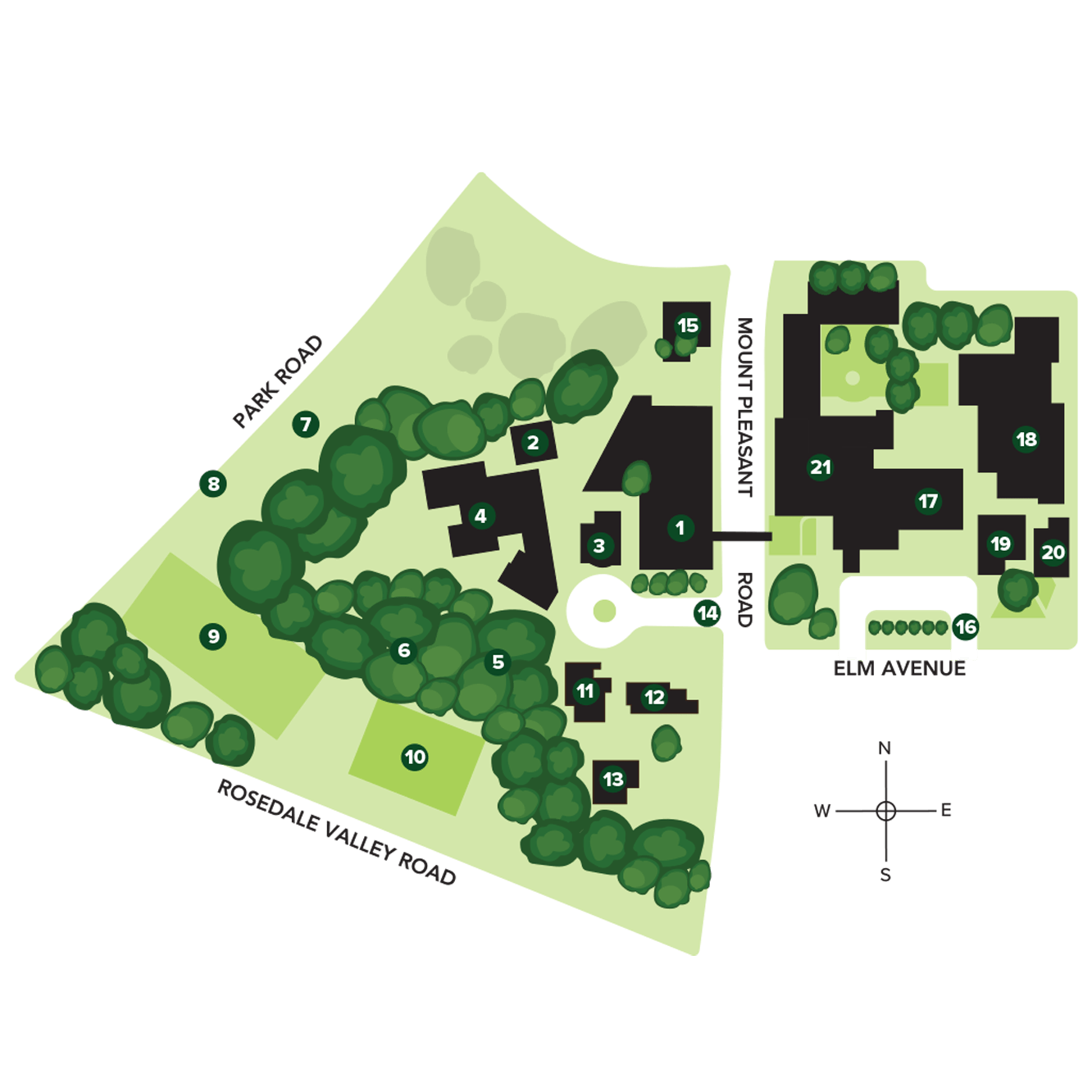
A Mixture of Culture and Heritage
Our Buildings
Branksome Hall students have access to Canada's largest, most multicultural city and the many cultural, educational and recreational highlights of Toronto. The school is nestled in the residential neighbourhood of Rosedale, within walking distance of the University of Toronto, public transit, libraries, theatres and the vibrant intersection of Yonge and Bloor streets.
Our buildings include a mixture of heritage mansions and modern structures, all with leading-edge technology. The Athletics and Wellness Centre opened in 2015, a 69,849 square foot, two-storey facility that includes athletics and fitness areas, yoga and dance studios, an erg rowing room, a dining hall with kitchen and rooftop terraces.
Features
- Two saltwater pools
- A modern, double gymnasium and dance and yoga studios
- STEAM Studio and Makerspaces
- Fitness centre with treadmills, weights and yoga equipment
- Indoor rock-climbing wall
- Two large libraries/resource centres
- Four outdoor tennis courts
- Outdoor classroom
- Grass playing fields surrounded by mature trees
iCast
Branksome Hall is in the construction phase of the Karen L. Jurjevich Innovation Centre and Studio Theatre (iCAST) building. This 35,000 square foot state-of-the-art facility will connect East and West campus and include space for performing arts, fabrication, entrepreneurship, innovation and collaboration. This building includes a STEAM studio, wood/machine shop, robotics lab, design space and 200-seat black box studio theatre.
Learn More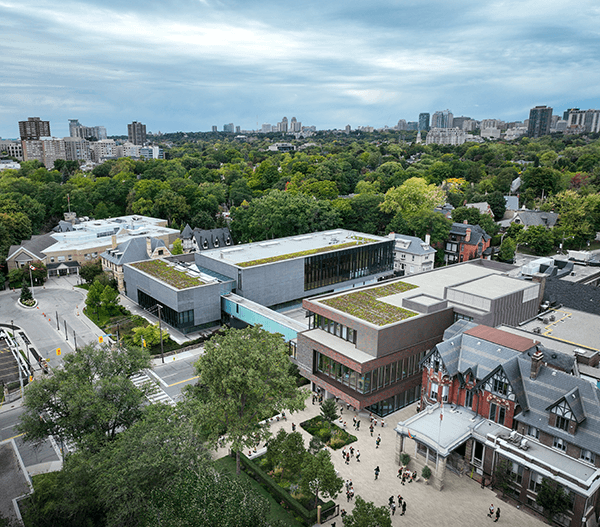
Explore OUr Campus
